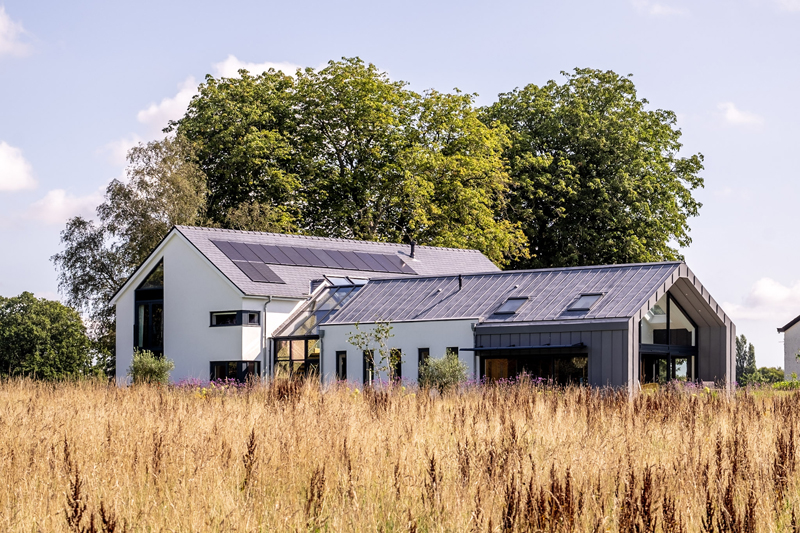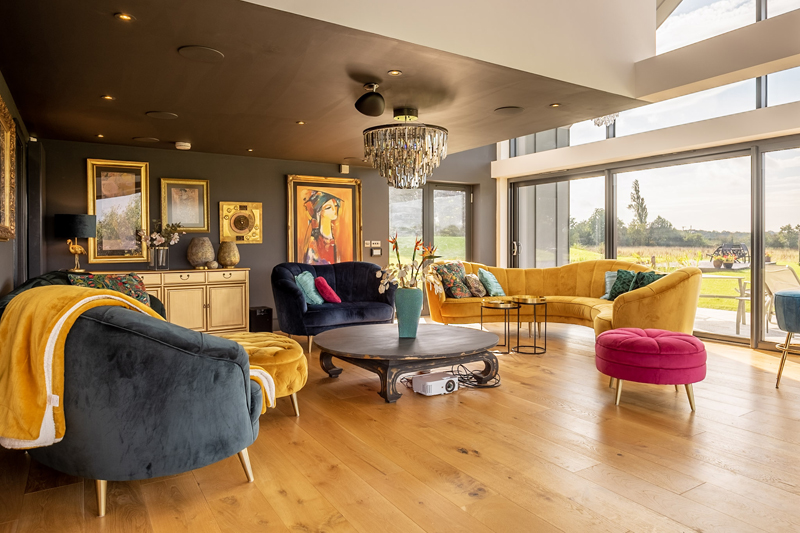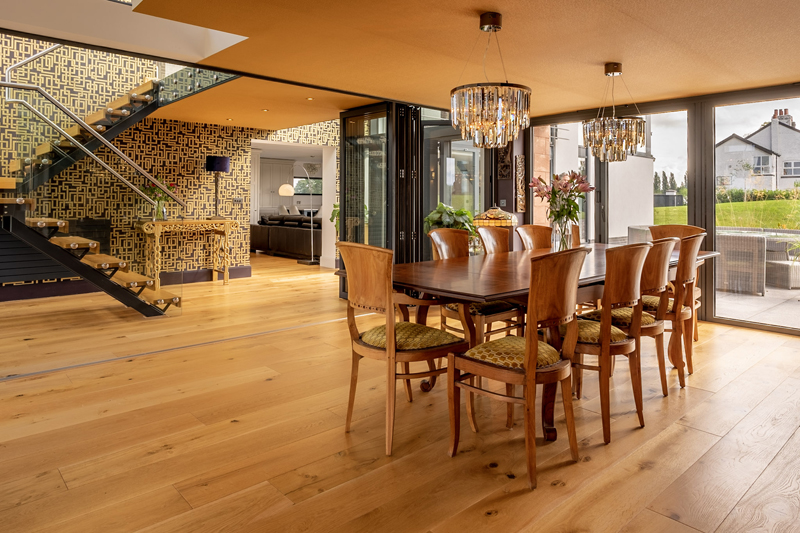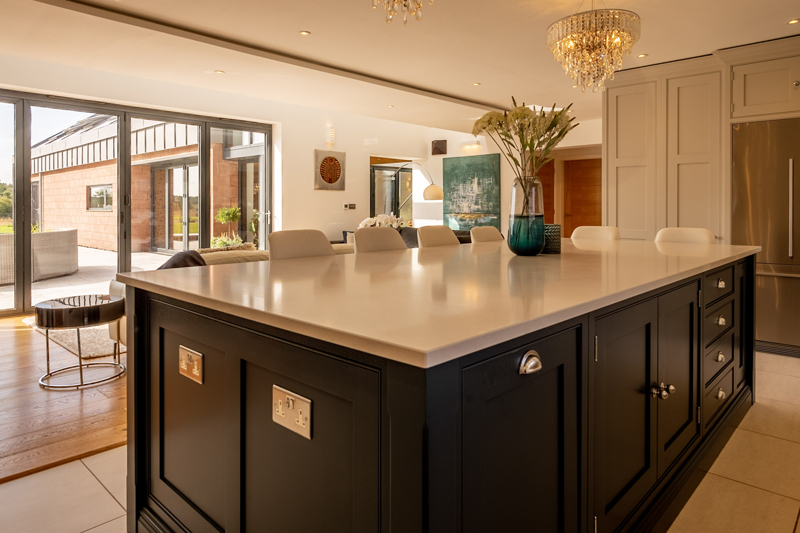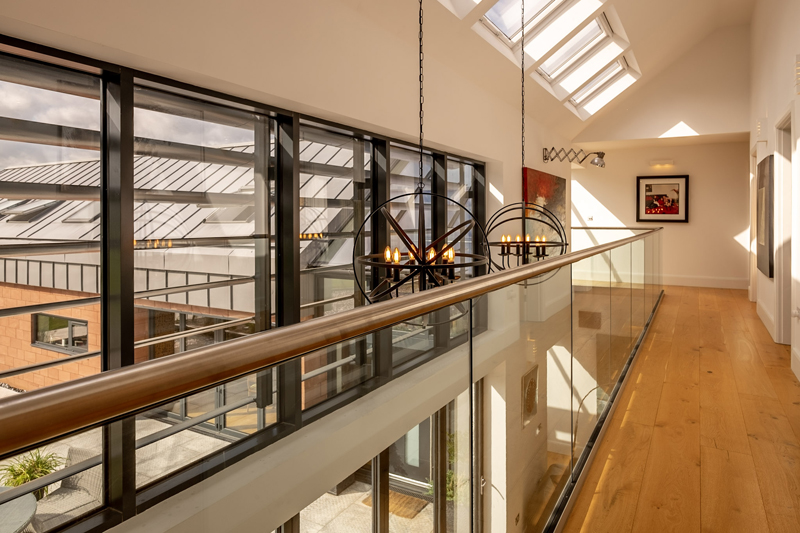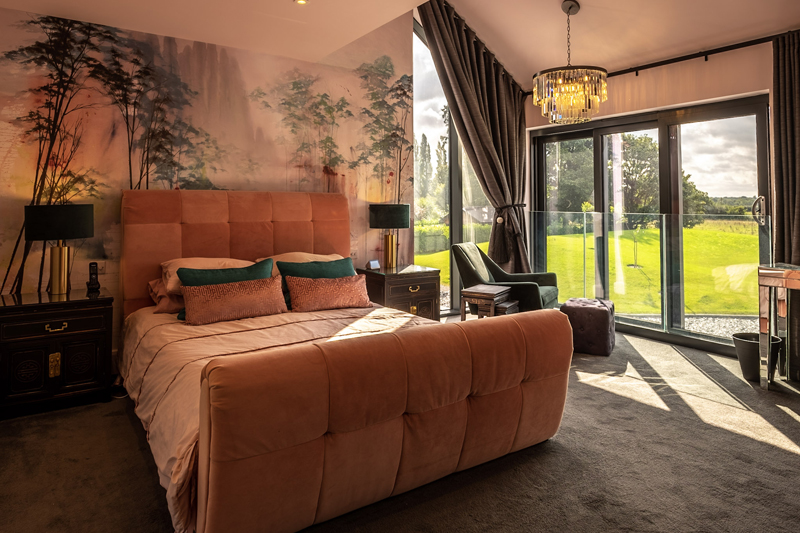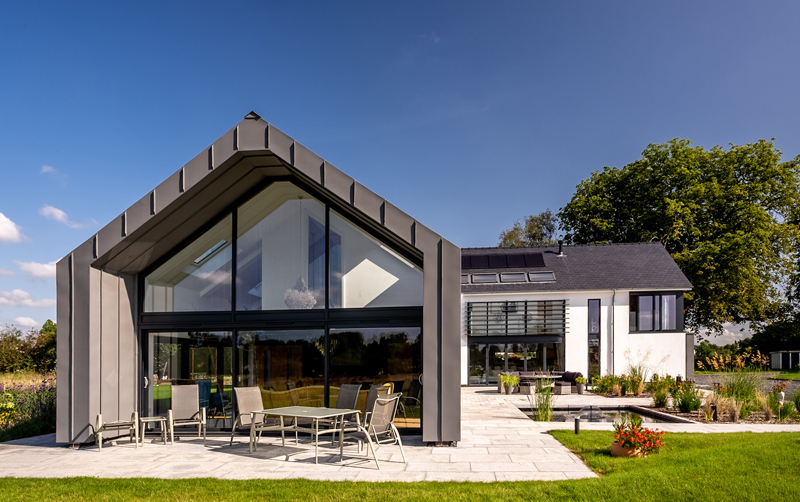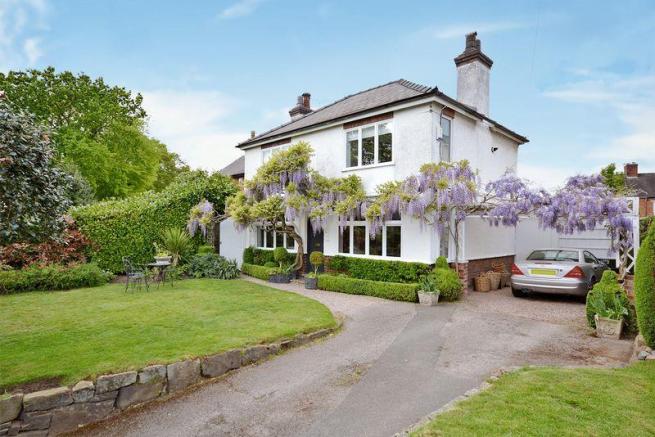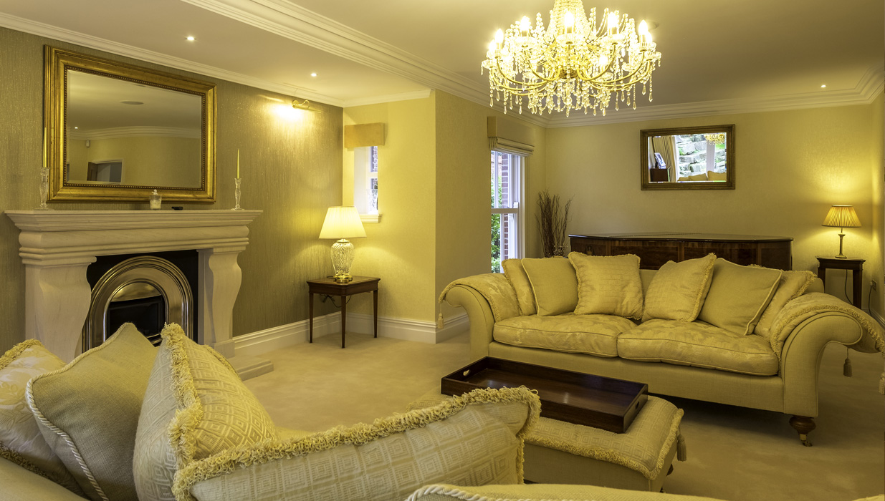Contemporary new private residence in Cheshire
Design Haus were appointed as architects on a project to deliver a 5-bedroom contemporary residence in rural Cheshire. The project involved demolishing the former tannery and associated outbuildings which were rundown and had suffered many years of neglect to provide a sustainable and contemporary new dwelling.
Built in an L-shape which responds to the configuration of the historic tannery, the new house delivers 5-bedrooms, an integral garage and a separate older person’s annex. The barn-style is in keeping with the rural surroundings and local vernacular and has uninterrupted views over open countryside.
Design Haus were appointed part-way through the project and were responsible for preparing the construction drawings and supporting the construction on-site. The house is traditional in construction with contemporary detailing and high end interior design and blends perfectly with the surrounding countryside.
